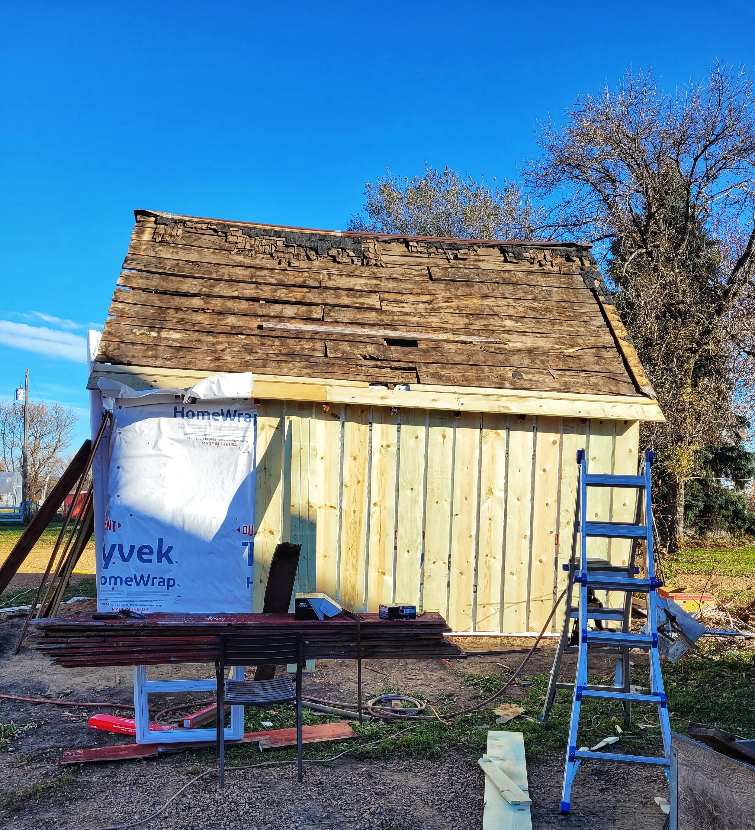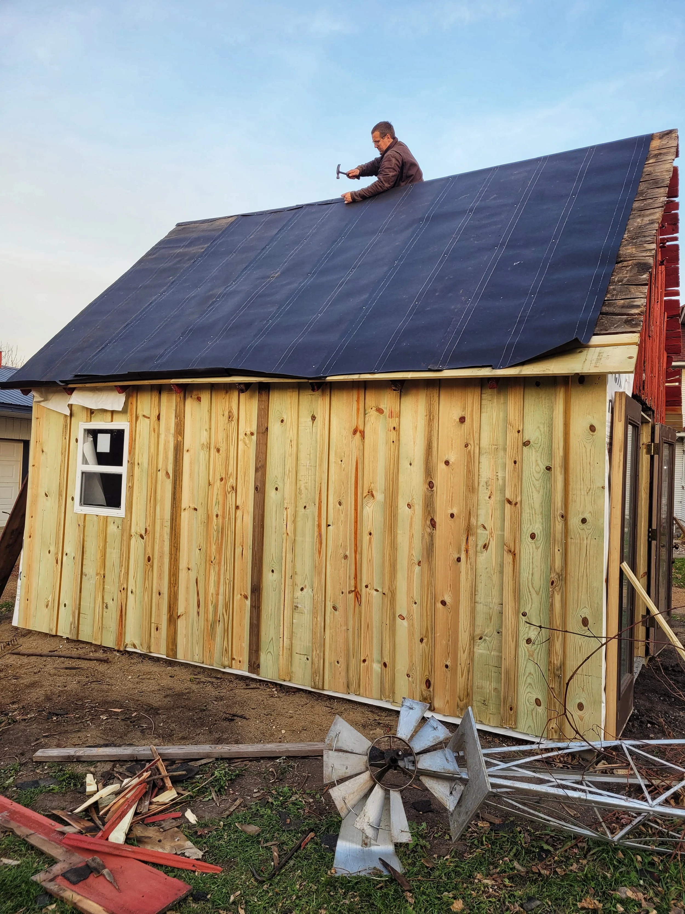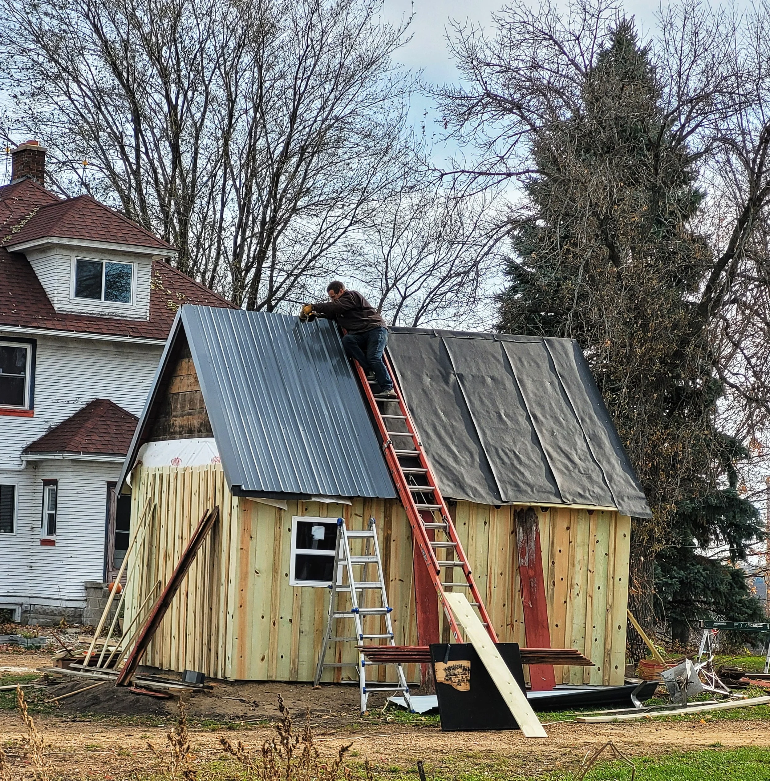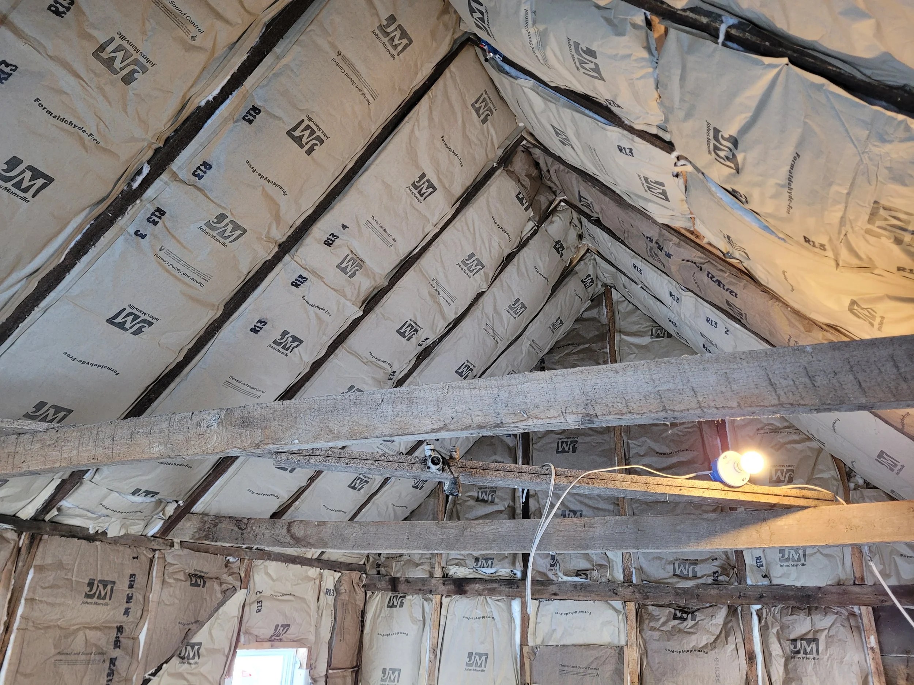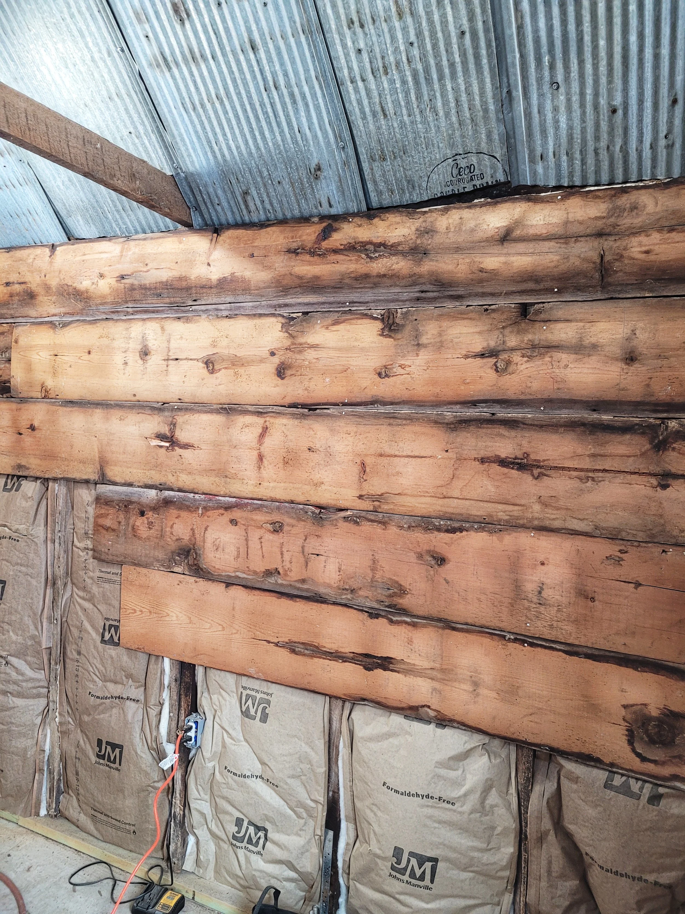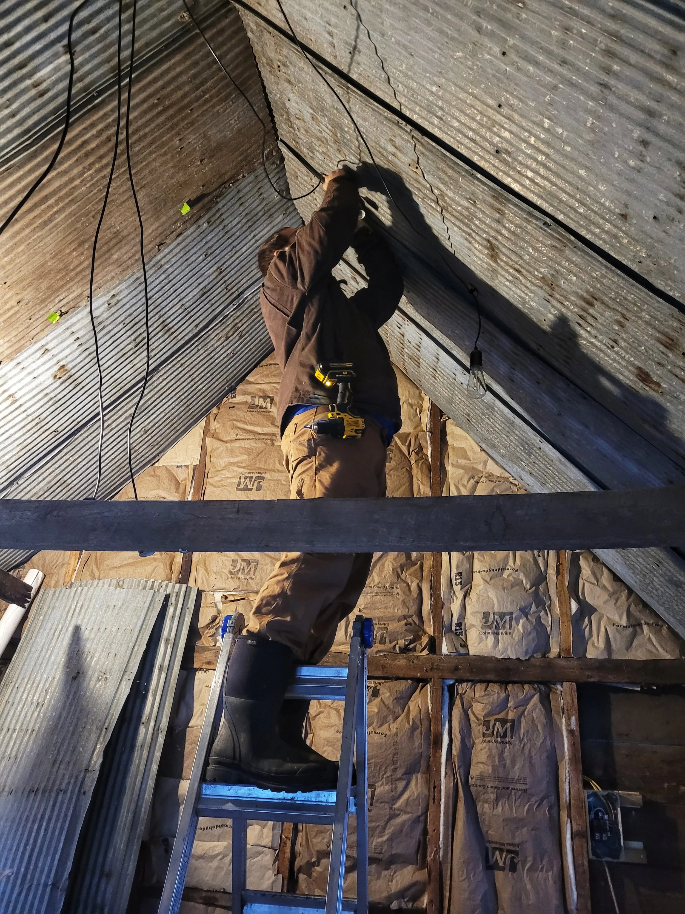Now that the former well house and future store building had been moved to its new location, it was time to renovate the building. (Check out Part 1 of The Making of a Farm Store for all the details).
First, we removed the outside layer of boards and added house wrap (to keep out the crazy wind we get here) then new pine planks. We chose to keep with the traditional board and batten that is on our old barn. All our farm buildings have two-layer walls: vertical board and batten on the outside and horizontal boards under that.
Beginning the transformation…
Only one board on the roof needed to be replaced on this side. We also added new windows as the old ones were missing glass and did not open.
Next, we put felt paper on the roof to keep the inside water tight temporarily as we waited for the steel to be delivered.
The other side of the building was in much worse condition. Many of the boards and a couple studs were rotting away, so reconstructing this side was a longer process. We did say a prayer of thanks that the building moved well with this much damage.
A little worse than expected
Then, the steel arrived for the roof. Bernard put it up in just a couple of hours, because he’s an amazingly hard worker. We were relieved as winter was quickly moving in. It was mid-November at this point in the process.
The winter snow arrived, and Bernard quickly installed a door and installed siding on the front of the building with some family help.
Winter set in and we had to wait to continue.
At the end of February, we decided we could bundle up and work a couple hours at a time before our fingers froze. So, we began installing insulation on the walls and the ceiling. It’s important to us to keep the building as weather tight as possible so we can use it comfortably most of the year.
Once the spring months arrived, we set to covering the interior walls. Of course we saved the pine siding from the exterior. And, of course we flipped it over, cut off any rotten parts, and used that for a couple of the interior walls. The other walls were covered in old barn siding from our century-old barn (which we have also been residing).
We also used some old tin for the ceiling that was saved from our barn roof several years ago.
We are SO HAPPY with how the farm store is turning out! If you’ve been to the farm this spring, you’ve already had a sneak peek at the interior.
Next time, we’ll give you all a look at the interior and how we finished it out.

